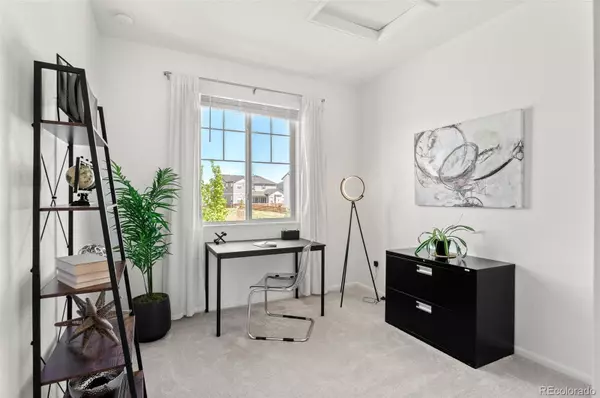$670,000
$695,000
3.6%For more information regarding the value of a property, please contact us for a free consultation.
4 Beds
3 Baths
2,525 SqFt
SOLD DATE : 10/04/2022
Key Details
Sold Price $670,000
Property Type Single Family Home
Sub Type Single Family Residence
Listing Status Sold
Purchase Type For Sale
Square Footage 2,525 sqft
Price per Sqft $265
Subdivision Colliers Hill
MLS Listing ID 8377970
Sold Date 10/04/22
Bedrooms 4
Full Baths 1
Three Quarter Bath 2
Condo Fees $96
HOA Fees $96/mo
HOA Y/N Yes
Originating Board recolorado
Year Built 2021
Annual Tax Amount $1,330
Tax Year 2021
Lot Size 7,405 Sqft
Acres 0.17
Property Description
Welcome to this stunning 7 month old, four bedroom home in the highly desirable Colliers Hill community. This home has been gently lived in and offers the convenience of moving into a completely finished, and landscaped property. The landscaping and sprinkler system being completed, spares you the expense of finishing the backyard like you would if you were to buy straight from a builder. The main floor has a wonderful open layout with wood floors throughout the majority of the main level. The kitchen has quartz counters, stainless steel appliances, gas stove and a gigantic kitchen island. The kitchen island is pre-wired above for three pendant lights. The kitchen opens right up to the main living area and dining area. Main floor additionally features a bedroom and 3/4 bathroom. Upstairs, you will find three spacious bedrooms, loft area and laundry room. The master suite is light filled and has luxurious master bathroom with walk in closet. The additional two bedrooms upstairs share a full hallway bathroom. All bedrooms in the home are pre-wired for a ceiling fan and light. Living room on main level is also pre-wired for tv surround sound and ceiling fan. Two car garage has been finished and insulated. Driveway faces west for faster snow melt. The home sits on a large corner lot and is fully fenced. Located only minutes from Downtown Erie, and the beautiful community center, swimming pool, and an extensive amount of parks and trails. This is a great home and move-in ready. Call today for a private showing!
Location
State CO
County Weld
Rooms
Basement Crawl Space
Main Level Bedrooms 1
Interior
Interior Features Eat-in Kitchen, High Ceilings, Kitchen Island, Quartz Counters, Radon Mitigation System, Walk-In Closet(s)
Heating Forced Air
Cooling Central Air
Flooring Carpet, Wood
Fireplace N
Appliance Cooktop, Dishwasher, Disposal, Dryer, Microwave, Oven, Refrigerator, Washer
Exterior
Garage Finished, Insulated Garage
Garage Spaces 2.0
Fence Full
Roof Type Composition
Parking Type Finished, Insulated Garage
Total Parking Spaces 2
Garage Yes
Building
Lot Description Corner Lot, Landscaped, Sprinklers In Front, Sprinklers In Rear
Story Two
Sewer Public Sewer
Water Public
Level or Stories Two
Structure Type Frame
Schools
Elementary Schools Soaring Heights
Middle Schools Soaring Heights
High Schools Erie
School District St. Vrain Valley Re-1J
Others
Senior Community No
Ownership Individual
Acceptable Financing Cash, Conventional, FHA, VA Loan
Listing Terms Cash, Conventional, FHA, VA Loan
Special Listing Condition None
Read Less Info
Want to know what your home might be worth? Contact us for a FREE valuation!

Our team is ready to help you sell your home for the highest possible price ASAP

© 2024 METROLIST, INC., DBA RECOLORADO® – All Rights Reserved
6455 S. Yosemite St., Suite 500 Greenwood Village, CO 80111 USA
Bought with Walters & Co.

"My job is to find and attract mastery-based agents to the office, protect the culture, and make sure everyone is happy! "






